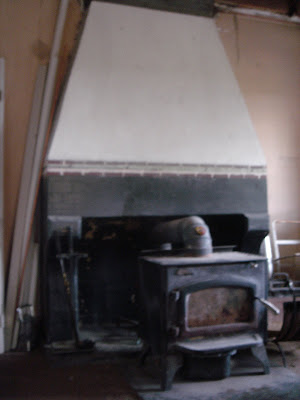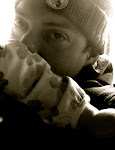 This month marks our eighth anniversary of owning our house. We fell in love with this built in 1895 beauty, as soon as our favorite real estate agent Ms Barbara, mailed us the specs. An appointment was made to view four properties here in the Hudson Valley. I made sure that this house, our house, would be the last in the line up. The grand finale. I couldn't wait to see it! I was sooo excited! Houses 1, 2, and 3 are a blur of a memory from that day. When we drove in the lower portion of the driveway I leaped out of the car, beaming from ear to ear, and declared that we would take it! Cesar was also crazy for it but told me to hold my horses, he needed to see the inside and the basement. Home prices at the time were affordable and moving fast. We had liked a house a few months earlier. In the time it took us to drive back to the City and call the agent from inside our apartment walls, an offer had been made. She wondered if we wanted to start a bidding war. No, we did not. With this house, our house, I would have fought. I would have gotten down and dirty! Real Estate Angels were on our side. No one seemed to even know the house existed let alone, was up for sale. On October 27th it became all ours. I remember after signing ownership papers we drove up to the house, walked inside up to the master bedroom on the third floor and hugged each other. We were so happy! Then we hopped back into the car and drove to Providence, RI where all my furniture and belongings had been in storage. It was a long, busy, happy weekend.
This month marks our eighth anniversary of owning our house. We fell in love with this built in 1895 beauty, as soon as our favorite real estate agent Ms Barbara, mailed us the specs. An appointment was made to view four properties here in the Hudson Valley. I made sure that this house, our house, would be the last in the line up. The grand finale. I couldn't wait to see it! I was sooo excited! Houses 1, 2, and 3 are a blur of a memory from that day. When we drove in the lower portion of the driveway I leaped out of the car, beaming from ear to ear, and declared that we would take it! Cesar was also crazy for it but told me to hold my horses, he needed to see the inside and the basement. Home prices at the time were affordable and moving fast. We had liked a house a few months earlier. In the time it took us to drive back to the City and call the agent from inside our apartment walls, an offer had been made. She wondered if we wanted to start a bidding war. No, we did not. With this house, our house, I would have fought. I would have gotten down and dirty! Real Estate Angels were on our side. No one seemed to even know the house existed let alone, was up for sale. On October 27th it became all ours. I remember after signing ownership papers we drove up to the house, walked inside up to the master bedroom on the third floor and hugged each other. We were so happy! Then we hopped back into the car and drove to Providence, RI where all my furniture and belongings had been in storage. It was a long, busy, happy weekend.
I listed weeding on my long list of fall chores because the weeds up one side and down the other along our house and the surrounding property never, ever, ever ends. If winning the lottery should be our good fortune, a gardener or two would be in my future.
 This is the lower drive from which Cesar and I first viewed the house. We rent out the first floor to a wonderful woman named Sheri, her son Jared and their dog Layla. Sherri keeps packages of Chocolate Teddy Grahms, Animal Crackers and juice boxes on a low shelf just for Hugo. He wanders in and grabs and gobbles up what he likes.
This is the lower drive from which Cesar and I first viewed the house. We rent out the first floor to a wonderful woman named Sheri, her son Jared and their dog Layla. Sherri keeps packages of Chocolate Teddy Grahms, Animal Crackers and juice boxes on a low shelf just for Hugo. He wanders in and grabs and gobbles up what he likes. The hedge needs a haircut real bad.
The hedge needs a haircut real bad. This set of stairs wraps around the side of the house. Next to it, on the right from this photo, is another set of brick steps. I neglected to photograph this second set of steps because their weeds are just too giant for your eyes to behold! The second set of steps are straight. A nice, straight line of brick steps leading... up. Why are they there? We have no idea.
This set of stairs wraps around the side of the house. Next to it, on the right from this photo, is another set of brick steps. I neglected to photograph this second set of steps because their weeds are just too giant for your eyes to behold! The second set of steps are straight. A nice, straight line of brick steps leading... up. Why are they there? We have no idea. More weeding projects.
More weeding projects. A peek at the door leading into the first floor kitchen.
A peek at the door leading into the first floor kitchen. Third floor above the lilacs. Their smell is heavenly during the springtime.
Third floor above the lilacs. Their smell is heavenly during the springtime. Our house has eight, *e-i-g-h-t*, doors which lead outside. Two of these doors have been covered up but are still very visible and wouldn't take much, but a new door, to be of use once more. Another two of the eight outside doors open onto the veranda. I didn't think to photograph them, sorry. They are cute, slim, multi paned doors. One is off the living room and another opens from the dining room. We would like to install three new doors between the arches of the veranda but they are proving to be pricey.
Our house has eight, *e-i-g-h-t*, doors which lead outside. Two of these doors have been covered up but are still very visible and wouldn't take much, but a new door, to be of use once more. Another two of the eight outside doors open onto the veranda. I didn't think to photograph them, sorry. They are cute, slim, multi paned doors. One is off the living room and another opens from the dining room. We would like to install three new doors between the arches of the veranda but they are proving to be pricey. The door above is our front door, the entry to our second and third floors. The door below is to the right of our front door and was covered up when we purchased the house. It leads to a small mud room which we have plans to turn into our pantry. More weeding! Hey, why have a back door (which is what our front door really is) and a mud room door only feet away from one another??

 This door above leads into our very creepy basement. Supposedly, the house was built on this site because of the natural spring which used to bubble up into the basement. We've been told by members of the original family that the milk, cheese and butter were chilled in the spring water.
This door above leads into our very creepy basement. Supposedly, the house was built on this site because of the natural spring which used to bubble up into the basement. We've been told by members of the original family that the milk, cheese and butter were chilled in the spring water. This is the door leading into the first floor apartment. Back in the day, it was the main, or front door of the house. I love the covered porch and all the patterns in the brick. The gardens and five tiered water fountain in front of the house were supposedly the talk of the town.
This is the door leading into the first floor apartment. Back in the day, it was the main, or front door of the house. I love the covered porch and all the patterns in the brick. The gardens and five tiered water fountain in front of the house were supposedly the talk of the town. This was a door which is to the right of the first floor front door. It is covered with this strange box thingy that translates to a bookcase inside. Why all the nooks in the brick?
This was a door which is to the right of the first floor front door. It is covered with this strange box thingy that translates to a bookcase inside. Why all the nooks in the brick? This door is a tad further to the right of the one above and up a step or two. The door leads into Sheri's kitchen.
This door is a tad further to the right of the one above and up a step or two. The door leads into Sheri's kitchen. This is our pretty and creaky staircase.
This is our pretty and creaky staircase. Here is the downstairs, or second floor, powder room. Kinda skinny! I just painted it a light teal kinda color. I want to do something bold in here, just not so sure what that should be.
Here is the downstairs, or second floor, powder room. Kinda skinny! I just painted it a light teal kinda color. I want to do something bold in here, just not so sure what that should be.
Our fireplace is due for a little make-over. Maybe next year. The wood stove heats the house to middle of the summer high heat status with Cesar around!







8 comments:
That was a really cool post, Ali! Your house looks like it has lots of character-like it's owners. I love the brick, and especially the old photograph the post started with. It was a mansion in it's day. Thanks for the virtual tour. :)
That was really cool. I recommend pulling those weeds and then "Round-Upping" ALL the brickwork, steps and corners. It might save you some time next spring.
I also like your haircut!
PLEASE DON'T WEED THE STEPS!!! I love the plants growing in them...I mean don't let the greenery take over, but a little bit is so nice. I've always loved you house. I hope Trent and I can get a cool house someday. Out here they just don't make them like they do on the east coast.
Your house is beautiful!! I LOVE IT!
this is awesome...i always wanted to live in a house like this!
your house is beautiful, such a charming home. Congratulations!
I want your house! I had no idea your house was so gigantic! I love that staircase! Amazing! Thank you for the tour that was so beautiful!
divine! thanks for the tour!!!
Post a Comment